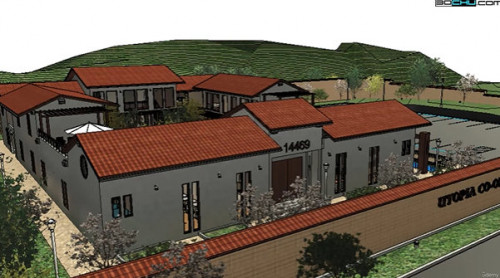
Udemy – Revit Architecture Utopia Project
English | Tutorial | Size: 3.8GB
Description Part 1:
In this introduction, I will introduce the core concept for this project, which is to create a shared living housing plan using the Revit Architecture program.
In this course, students will learn how to review floor plans and collect building information, such as dimensions.
In the Revit Architecture program, we will start setup Datum Elements – Levels, which is a horizontal plane running parallel to the ground, we build levels in Elevation to define vertical heights, such as footing, ground level, and ceiling. Level 2, ceiling, roof, etc.
We will set up Datum Elements – Grids, which run vertically throughout the building, they define locations in space and intersection.
And we will set up Dimension to mark the distance between walls and floors, and references to our floor plan, this will be useful during project workflow.
Then, we will start creating Exterior Walls, Interior Walls with Material, and define the basic color scheme; and we will setup Doors and Windows for each one of the buildings, which we call Wings, ex: East Wing represent the east side of the building, and then set up material to match the color scheme.
And then we will build straight stairs and L shape Stairs with Railing and setup materials in each Loft, Kitchen and Dining room, and stairs to the Patios.
Description Part 2:
In this introduction, I will move on from project Part 1, which is continuing to create a shared living housing plan using the Revit Architecture program.
In this course, students will learn how to create Floors for each level and set up different textures, such as ceramic Tiles, wood, and Carpet, and exterior Floor, such as Concrete Floor, and build exterior steps.
Then, I will demonstrate how to set up Rail on Stairs and Fences for the Interior and Exterior with texture to match the overall color scheme.
Next is my favorite part, adding Components to the buildings, it will make the building more realistic to look at; most of the Components are from Revit Library, and a few of them will be from our preset library, these varieties cover Plumbing, Electric Fixtures, Furniture, Kitchen Equipment, etc.
Then it will come to the Ceiling for each level, to make the workflow smooth, I will use a 2″ x 2″ ACT (Acoustical) System Ceiling first as a reference, it will be handy when we apply the light fixture, and give an overview of the area after the lighting fixtures apply, then the ACT system can be changed to other available choices.
During the progress, students will learn how to use Section Box to view through the building, review details, and learn how to modify View Range to display underneath elements and smooth out workflow, and there is more to be discovered, so, let’s begin this fun learning process.
Info Part 1: 1 section, 12 lectures, 2h 54m total length
Info Part 2: 1 section, 14 lectures, 3h 19m total length

RAPIDGATOR
rapidgator.net/file/0b6ddcdb418f2d4bc115ee8dd69f2d61/Udemy.Revit.Architecture.Utopia.Project.part1.rar.html
rapidgator.net/file/715ca28a06f224a6d94ff8101038d559/Udemy.Revit.Architecture.Utopia.Project.part2.rar.html
rapidgator.net/file/1fd508e4a822da63366fe21632911ebb/Udemy.Revit.Architecture.Utopia.Project.part3.rar.html
rapidgator.net/file/cb410dfceea17a578718ec8b4156c2f0/Udemy.Revit.Architecture.Utopia.Project.part4.rar.html
rapidgator.net/file/a6390430433e714d6e7bd361e58514f0/Udemy.Revit.Architecture.Utopia.Project.part5.rar.html
rapidgator.net/file/d78a434102f188cde8dc0eb4e343c211/Udemy.Revit.Architecture.Utopia.Project.part6.rar.html
NITROFLARE
nitroflare.com/view/83B4D29691CA040/Udemy.Revit.Architecture.Utopia.Project.part1.rar
nitroflare.com/view/6CF047D43171083/Udemy.Revit.Architecture.Utopia.Project.part2.rar
nitroflare.com/view/170AD906ADC41FF/Udemy.Revit.Architecture.Utopia.Project.part3.rar
nitroflare.com/view/47A03B1E36CF5A6/Udemy.Revit.Architecture.Utopia.Project.part4.rar
nitroflare.com/view/A840D4E5092CE2C/Udemy.Revit.Architecture.Utopia.Project.part5.rar
nitroflare.com/view/9D035C47F2EE1A0/Udemy.Revit.Architecture.Utopia.Project.part6.rar