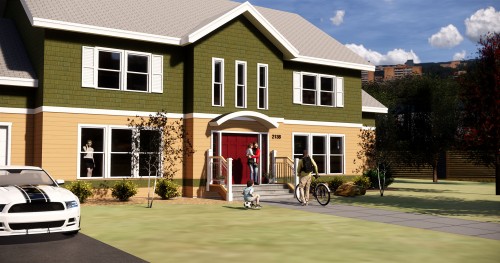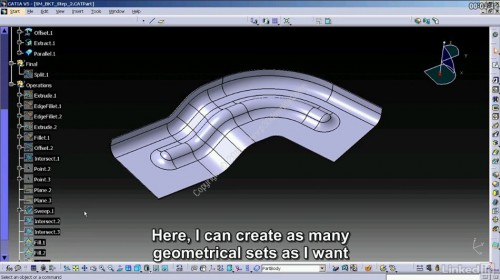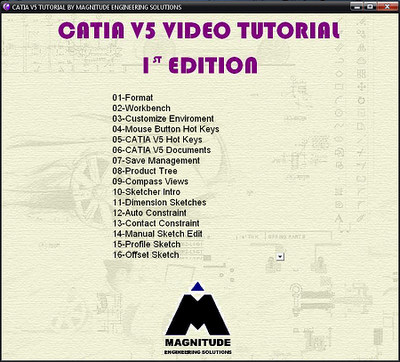
Linkedin Learning – Enscape Residential Visualization-XCODE
English | Size:1.58 GB
Category: Tutorial
Enscape is an essential tool for collaboration and review in the architecture, engineering, and construction (AEC) world. It enables real-time rendering with popular BIM software such as Revit, SketchUp, and ARCHICAD. With Enscape, you can produce many different iterations of your designs, quickly, and even create professional-looking videos that allow clients to experience their designs in motion. In this course, Brian Myers shows how to set up Enscape for rendering residential projects in Revit. Learn how to create scenes, render still images and video, and adjust your settings for the best quality and fastest results. Plus, find out how to explore different layouts for the interior of a space using design options.



