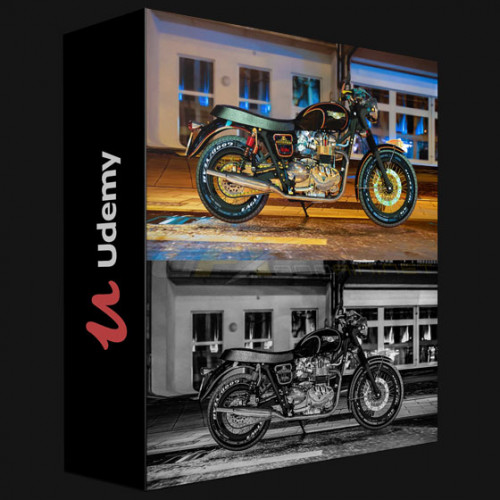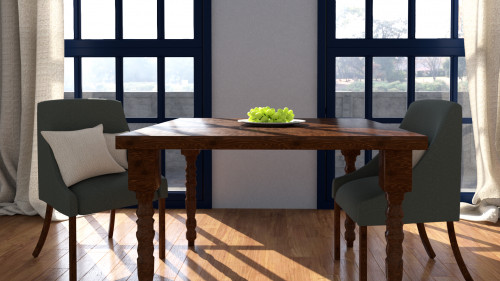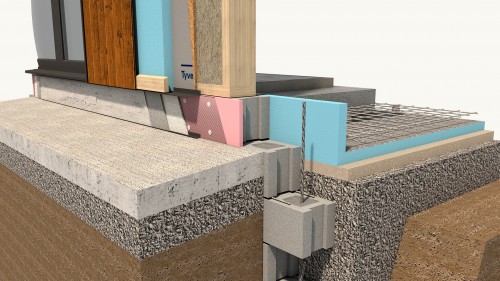
Linkedin Learning – Learning SketchUp Free UPDATE 20210216-BLOAT
English | Size: 761.69 MB
Category: Sketch
Are you a 3D artist with abundant ideas and a less-than-abundant budget?

Linkedin Learning – Learning SketchUp Free UPDATE 20210216-BLOAT
English | Size: 761.69 MB
Category: Sketch

Udemy – Photorealistic Motorcycle Render Using Sketchup & Vray 4.2
English | Size: 688.7MB
Category: Tutorial

Lynda – SketchUp Rendering for Compositing in V-Ray Next-APoLLo
English | Size: 1.51 GB
Category: Tutorial

Lynda – SketchUp for Architecture Details (2019)
English | Size: 1.55 GB
Category: Tutorial
shows how to make models more realistic with materials and add believability with landscaping, fixtures, furnishings, and appliances. You can also see how to use styles and how to create the elevations and plans you’ll need to complete the rest of the courses in the training series. Plus, learn how to take advantage of organizational features in SketchUp such as layers and components.

Lynda – SketchUp for Architecture: Details (2019)
English | Size: 1.5GB
Category: Tutorial
Info: Well-built and organized SketchUp projects allow architects to have greater flexibility at every stage of the design process. This course shows how to build and organize the details of your architectural designs with SketchUp and the companion documentation tool, LayOut. Instructor Paul J. Smith recreates a residential building project, while explaining all the details that go into the design, including insulation and waterproofing. He starts with the foundation and then builds up the external cavity wall with brick and block components, then adds window and door openings and builds the roof. Paul also explains how to generate 2D details from a 3D model using LayOut, and introduces basic visualization techniques for generating simple but professional textured renders with V-Ray and Photoshop. This course was created by Paul J. Smith. We are pleased to offer this training in our library.