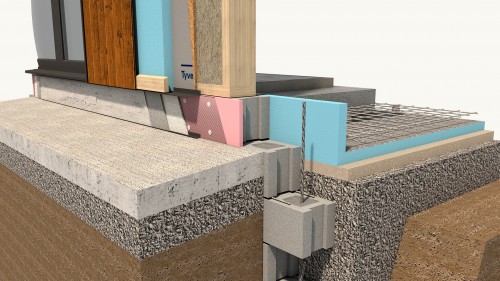
Lynda – SketchUp for Architecture Details (2019)
English | Size: 1.55 GB
Category: Tutorial
shows how to make models more realistic with materials and add believability with landscaping, fixtures, furnishings, and appliances. You can also see how to use styles and how to create the elevations and plans you’ll need to complete the rest of the courses in the training series. Plus, learn how to take advantage of organizational features in SketchUp such as layers and components.


